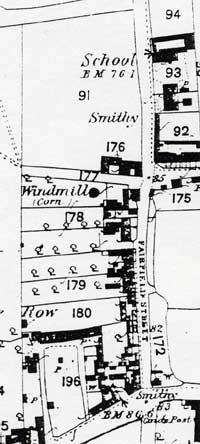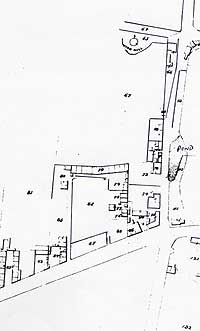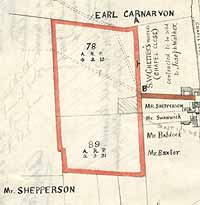![]()
15 Fairfield Street
Summary
15 Fairfield Street, on the west side of the road, appears at first sight to be one of a terrace of houses. In sale particulars it has always been described as a ‘detached house’ and close inspection of the east façade reveals that the brickwork is not bonded in to either of its neighbours. Thus it was built separately and is, technically, detached!
The house, with its substantial bay windows and taller aspect looks mid-Victorian in contrast to its apparently older neighbours. Inspection of the deeds has revealed that it is indeed Victorian (1888) but was built on the site of an earlier house built about 1822 and demolished, or perhaps partly demolished, to make way for it.
Around 1822, William Beet the younger, a bricklayer (builder in modern terms) built numbers 15 and 11, probably at slightly different times on land conveyed to him by his father William Beet the elder. Beet then sold number 15 to John Mabbott, a name known to us through other deeds and directories. His heirs sold in 1864 to William Brown the younger, another familiar surname in Bingham, whose father William Brown the elder lived and owned and indeed had built next door, number 17. Brown rebuilt the house as it is today (unless perhaps the bay windows were added later) and lived in it until 1888 when he sold it to George Baxter (yet another ‘Bingham name’), a coal merchant. The house remained in the Baxter family until 1952.
Review of Deeds Documents, Censuses and Trade Directories
The first document (dated 1807) in the bundle of deeds appears not to relate to this property at all but relates to the title of one Andrew Fisher to land in East Bridgford, Nottingham and Stapleford).
The first document actually relating to 15 Fairfield Street is a lease and release of 5 and 6 April 1822 whereby William Beet the younger, bricklayer, sold the property for £90.00 to John Mabbott, yeoman, both of Bingham. In those days bricklayer meant jobbing builder as much as pure bricklayer. Beet probably built the house for sale, and Mabbott was already in occupation at the time of the sale. The documents record that Beet built both number 15 and number 11 describing the property thus:
Dwelling house or tenement with privy, coal house, outbuildings which were with another tenement and outbuildings lately erected and built by W Beet by permission of William Beet the elder (i.e. his father) on a
Certain piece of land containing 150 square yards or thereabouts, part of land formerly known as Town End Close or Chapel Close sometime since purchased by William Beet the elder from William Sampson, Thomas Bettison, William Manning and others
The trade directories of those times have no record of either of the William Beets in 1822. The 1879 Directory lists William Beet as a builder and joiner on Newgate Street (and also Long Acre). The documents record that the father had conveyed the land to the son. The latter was presumably a speculative builder and may have built one house first and then the other using the cash as working capital. This would explain a lack of bonding between the original pair of houses. The wall of number 11 ends cleanly with no sign of it having continued across to no 15, even allowing for the later rebuild of number 15 - see below. As the documents record the existence of number 11 it possible it was built first but only sight of the deeds for number 11 would clarify that. The locational details pinpoint both houses well:
Langar to Gunthorpe Ferry Road to the east (Fairfield Street)
Chapel Close to the North
On South by dwelling also built by William Beet the younger (ie No 11)
Although Chapel Close is named it is unlikely to have been so as Kirkland House deeds show it to have been built on Chapel Close - this plot is more likely to have been called Town Close, the alternative name given earlier in these deeds.
The deeds to Kirkland House show the land to the south west of that property (the south side of School Lane) was owned by William Beet. Part of that plot is now occupied by Anchor Cottage which may have been the elder Beet’s house - again sight of deeds would clarify this. Anchor Cottage is much older than its remodelled exterior implies. The first documentary reference we have found so far to the Beet family is John Beet a coal dealer of Fair Close (1832). The census of 1841 shows a John Beet aged 40 as a cottager in Fair Close, so named for the piece of land on which the fair was held. This could be Anchor Cottage
In 1828/9 and 1830 a John Mabbott is recorded in directories as landlord of the Wheatsheaf public house (William, probably his father, had been the landlord in the 1822 directory, the year in which John bought number 15). If he had taken over the Wheatsheaf in 1828 he would presumably have let number 15, but we do not know to whom. The history and relationships of two sets of Mabbotts is difficult to determine.
The sequence of names in the schedules for different census years is reasonably consistent for Fairfield Street suggesting we can make some assumptions about where people listed in the censuses from 1841 to 1901 lived in relation to each other. Using the information from the deeds of number 15 we can make some intelligent guesses at which actual properties they occupied.
Prior to 1841 censuses did not give detailed records, but in the 1841 census Thomas Clark, bricklayer, was recorded and from a later deed document is known to have been at no 15. He was aged 30 with a wife and four children. By the 1851 census they had seven children and the street is called Fair Close. Thomas Clark is listed in the directories from 1844 through to 1865.
In 1861 the Clarks still lived at 15 Fairfield Street but with only two of the children now living at home. Possibly three had died. Daughter Hannah (24) was a dressmaker, an occupation becoming common in Bingham around this time. Son Henry (18) was a bricklayer’s apprentice - we might assume to his father.
Ann Mabbott died on 13 June 1863 and had willed (22 December 1862) her estate to William Mabbott, her husband’s nephew. Presumably they left no children of their own. William was a druggist’s assistant and lived in Wolverhampton. The deeds bundle contains a statutory declaration by Sarah Elizabeth Drinkwater, Ann Mabbott’s 47 year-old niece (presumably daughter of the Sarah Drinkwater who had lived with Ann in Long Acre), attesting to the history of ownership. This is dated 28 April 1864, two days before William sold the property to William Brown. There must have been some difficulty proving title - a year had elapsed since his aunt had died before he was able to sell.
So on 30 April 1864 William Mabbott sold the property to William Brown, a joiner, for £90.00, the same as his uncle had paid 42 years earlier. It is noted that the house had formerly been occupied by John Mabbott, then by Thomas Clark (see 1841,1851 and 1861 censuses) and now by (forename missing) Wilson. Mary Clark, widow, is noted in the 1871 census as living in Fairfield Street along with daughter Ellen (now 21 and a milliner). The sequence of entries in the census suggests this was a different house, so it seems likely John Clark had died sometime before the house was sold to Brown - his death may even have provoked the sale. In the 1864 directory William Brown is listed as joiner/builder in Fairfield Street but Clark is also in the directory. This probably indicates Clark died after the entry was compiled - probably in 1863. After her husband’s death Mary moved out to an area of Fairfield Street which seems from the maps to have been one a group of small cottages nearer to the White Lion, presumably all she could afford now the breadwinner was dead. A Robert Wilson, miller, is recorded in the 1841 and 1851 censuses (aged 78 in 1851) as living nearby, possibly at number 9 - perhaps the Wilson in occupation at number 15 in 1864 was a relative needing short term accommodation. We shall never know!
In the census of 1861 Brown, aged 27 had been living next door with his parents and was described as a carpenter and unmarried; by 1871 he had married and was a builder. Presumably he bought the house to move into with his new wife. Intriguingly his widowed mother next door (number 17) is recorded as living with her granddaughter Fanny (aged 14), who in the census of 1881 turns out to be William’s daughter and living with her widowed father as his housekeeper at number 17. But the census shows he had not been married in 1861 when Fanny would have been four years old (and not recorded as living in Fairfield Street in that census!). An interesting family story is partially revealed here one suspects!
In the 1864 documents the property is described as being on ‘Pond Street otherwise Fairfield Street’. The use of various names for Fairfield Street is described elsewhere.
William Brown committed in the indenture of 1864 that any prospective widow of his would not have dower - i.e. could not inherit the property. This could well indicate an imminent marriage - to Elizabeth, another dressmaker. Seven years later in 1871, Brown mortgaged the property for £100 at 5% to Mr Petty Bass, a plumber of Nottingham. It was normal in those days for private individuals to provide mortgages. The loan may have been to fund the rebuild described below. Bass died in September March 1874 and the mortgage passed to his widow Susannah.
By 1881 William Brown had moved back next door to his parents’ old house, his wife had died and his daughter was housekeeper. If the sequences in the censuses are generally correct, then a family named Keyworth would have been tenants at number 15 in 1881.
George Keyworth was a 29 year old lace manufacturer’s clerk, possibly commuting by rail into Nottingham and in a job which might have paid a salary sufficient to rent such a house. His wife Hannah was 30 and they had a daughter Charlotte aged 2.
Brown repaid the mortgage on 26 February 1888. The next day, 27 February 1888, he conveyed the property to George Baxter, a coal merchant, of Bingham, at a price of £277-10-0. This may have been George Baxter senior, coal merchant of Long Acre, or his son George who in 1881 was already living in Fairfield Street and being described as a coal merchant presumably worked with his father.
In 1871 Baxter junior had been living in Long Acre, aged 28; already widowed he was living with his parents George, coal merchant aged 75 and Mary, 68. The 1881 census shows him aged 38, with new wife Emma aged 29 and son Leonard (8), living in Fairfield Street but earlier in the sequence in the list of entries than those in the 1871 census for Clark and Brown. He would presumably have moved when he got re-married. If the census sequences are incorrect and he did in fact live at number 15, then he may have rented from Brown at first and then bought the property in 1888, a not uncommon practice. In this case the census sequence for Keyworth would be wrong as well.
It could help to explain the 1891 census entry -
Occupier left after distribution of schedules and had not returned by time of collection
He may have moved just at the time of the census of 1891 when he is recorded as living in Long Acre, presumably at his parents’ house after his mother had died
On the other hand, whoever was living there might just have been on holiday!
The 1891 and 1901 censuses show George
Baxter as living in Nottingham Road/Long Acre (Nottingham
Road is not usually so named in directories or censuses).
The 1901 census has him as 57 years old retired coal merchant
and, married to a new wife Ellen who was aged only 35. As
he died in 1904 maybe he was already ailing. Directories from
1864 through to 1893 list George Baxter as a coal dealer of
Long Acre, and Leonard in 1896. Whether George Baxter had
any relationship to the George
Baxter of the early 1800s is not known.
George junior presumably let number 15 until son Leonard married
and had need of it. In 1891 Leonard was 18 and living with
his parents, by 1901 he was married to Emily with two children
and living at number 15. His occupation was coal merchant
and Great Northern Railway Goods Agent
The documents of 1888 record that the property now measured 900 square yards. A schedule to the 1888 document refers to an agreement of 1 December 1840 whereby Brown (presumably William the elder, at number 17) had enlarged his land holding by purchasing a piece of land from George Skinner and John Pilgrim. This would explain the increase from 150 square yards to 900, but the actual document is no longer with the deeds bundle. In the 1832 directory Pilgrim is listed as a maltster of Newgate Street. One of the parties to the agreement was Robert Wilson, noted in the 1841 and subsequent censuses as a miller in Fair Close. George Eddowes and William Wise were also parties to the agreement – we have not been able to trace these and without the actual document we don’t really know what interest they had. They, with Wilson, may have owned adjacent properties. The difference in garden lengths of all the properties in the block is evident between the 1841 tithe map and the map of 1883 , so perhaps all owners similarly increased their holding by purchasing part of a parcel of land owned by Pilgrim and Skinner.
The description of the property in 1888 was:
(land) Bounded on the north by a messuage and land formerly the property of William Brown (deceased) father of William Brown party hereto and son of the said William Brown
On the south by a messuage and premises
On the East by Pond Street (note the continuing the use of Pond Street from the 1881 census)
On the west by property now or late of Samuel Walker Chettle (who had bought the whole of Kirkhill Close and Chapel Close in 1867 – edged in red on the plan below)

|
 |
 And also
And also
that messuage recently erected on the said piece of land by the said William Brown on the site of the messuage formerly erected by William Beet
Thus Brown had demolished (or perhaps refronted, a not uncommon occurrence) Beet’s original house and built a new one. This would explain the different appearance of number 15 compared with number 11, both built originally by Beet. Number 15 is taller than both its neighbours, is built of thicker bricks and the bay windows give it an altogether more modern mid Victorian look. It would also explain the lack of bonding with number 11. The brickwork of the latter shows no sign of having been cut and so may well have not been bonded in the first place, which would support the theory that the two houses were built separately by William Beet.
We can only speculate as to why Brown felt the need for a rebuild. Number 11 is clearly in good condition so is it likely number 15 was in a poor state in 1888? Was it to furnish himself with a more modern house? If so, why go to the trouble of demolishing and rebuilding, why not just build elsewhere? Brown’s father, though, had lived next door at number 17 (William Brown deceased referred to above). He was living there in 1841, when young William was 8. Directories usually described him as a carrier although the one for 1832 describes him as a butter factor. William junior is described as a builder in the 1881 census, aged 48 and similarly in directories (sometimes as joiner and builder). He seems to have sold to Baxter to move next door to his father’s old house.
A plan attached to a document from 1906 for 9 School Lane shows the relative positions of owners at the north end of Fairfield Street. It identifies Mr (Leonard) Baxter’s property, which is number 15 and Mr Baldock’s which we know was number 19. It begs the question about the ownership of number 17 (was Brown in early 1880s) which may have been occupied by Thomas Horsepool, fishmonger.
George Baxter died in 1904, and left the property to his widow. His son Leonard H Baxter inherited and he died in 1947. His widow Emily and daughters Edith and Audrey sold the property to William Henry Kettle in 1952. Thus the Baxter family owned the house for 64 years. In 1963 Kettle’s executors sold to Mr and Mrs Bramley, licensees of the White Lion. We understand they lived in the house whilst the White Lion was being refurbished. They sold in 1969 to Mr Bowyer from whom the present owners purchased the property in 1971.
