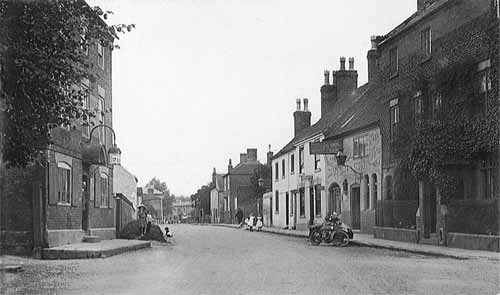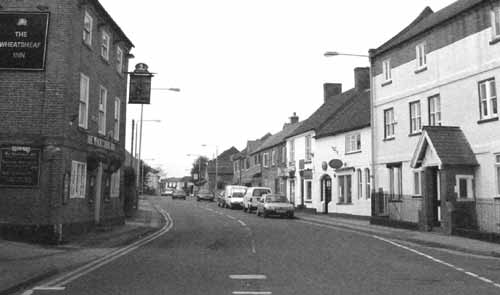![]()
Long Acre at junction with Market Street looking west

c.1910

2003
The Wheatsheaf Inn, built in 1792, has changed little in the 90 years between the two pictures, it has even escaped the white paint that has been applied to many of our older buildings, including those on the opposite side of Long Acre. The wooden shutters on the ground floor windows have gone, as has the semi circular canopy over the doorway and the swan-neck bracket and gas lantern. These are all applied details but the arched brick lintels over the ground floor windows have been changed to straight lintels at some time since c.1910. These were a structural feature of the building, similar constructions can still be seen at No. 11a Market Street and No. 16 Long Acre, the end of which can still be seen in both pictures beyond the garden wall of the Wheatsheaf. Additions to the building are the new hanging sign and floodlights under the eaves.
In 1910, there is a notice stuck to the gas lantern, reading ‘New Mas….’. Possibly it is the ‘new master’ watching the photographer from his doorway. This may be Thomas Benjamin Frost who took-over as licensee around 1908.There is no continuous pavement on the south side of Long Acre; the girl in the picture has to wend her way along a grassy bank. Behind the girl and beyond the white gable-end of No. 16 can be seen the ridge end of a building on Walker’s Farm that was demolished in the 1970s to create Walker’s Close. Further on, the end wall and roofs of Nos. 2 & 4 can be seen. For a views from the opposite end of Long Acre click here. At the end of the road is The White Lion pub, for an alternative view click here.
On the north side of Long Acre, the picture shows the three-storey Vaults Hotel, probably built some time in the 1700s as the house of the Needham family. The two lines in the brickwork (plat bands) indicate that the building always had three storeys with, originally, attic rooms under a thatched roof. When, in the late 1800s, this was replaced with a tiled roof with a shallower pitch, the wall was extended to add to the height of the attic rooms. As can be seen from the 2003 picture, the building has been carefully restored including the Victorian addition of the pitched roof porch but the boot scrapers were omitted. The ivy that covered the building in 1910 has been removed in order to prevent further damage to the bricks and pointing but then it has been painted white. Another curious aspect of this renovation is that the paint has been stopped at the higher ‘plat band’ where the eaves of the thatched roof would had been.
Beyond the railings of the Vaults Hotel, in the c.1910 picture, can be seen an arched opening to a passageway giving access to the rear of the premises. This has been bricked up and now houses the postbox for the Post Office which occupies the adjacent two-storey building. In c.1910 this was, as the sign shows, The Vaults Inn, run by ‘T. Aire’, being the drinking house attached to the Hotel. For some reason, T. Aire does not appear in the directories of the time that list Richard Thorpe as the licensee in 1900 and 1922. Painted on the front wall are advertisements for, ‘Astons and Company Ltd. Derby ale and stout. Wines and Spirits.’ This building is thought to be the site of the Needham’s thatched farmhouse that was extended during the 1700s. The form of the frontage can still be seen in spite of considerable changes. The pair of arched window openings remain. When viewed obliquely with the light in the right direction, before the glass was replaced it was possible to read the word ‘VAULTS’ on the glass. The gas lantern and central doorway have been replaced by a window and the arched cart entrance has been closed with glass bricks and the door into the public area of the Post Office. A modern window frame has been installed on the first floor and the whole of the façade painted white.
The c.1910 picture then shows three white cottages, the one adjoining the Inn offering, ‘Lyons Tea’ and ‘Minerals & Teas’. Beyond the cottages is a gas standard, probably at the entrance to the present Post Office yard, then a length of wall, an orchard, and finally a single-storey building beside a double-storey building that consisted of two houses onto Long Acre and one at the rear onto Needham Street. This was finally demolished in 1985, completing the Needham Street clearance started in the 1950s. The area has only recently been redeveloped with shops, offices and flats built in a reasonably sympathetic style. As the brickwork weathers they should blend in well with their surroundings.
On the western corner of Needham Street can be seen the Primitive Methodist Chapel, built in 1818. In c.1900 it appears that the main pitched roof is obscured by a two-storey lean-to structure at the eastern end. Residents recall a flight of stone steps leading up to the chapel on the upper floor, over two cottages on the ground floor. The stairs are now concealed within a lower lean-to structure. For a view of Long Acre from the Tithby Road click here.
