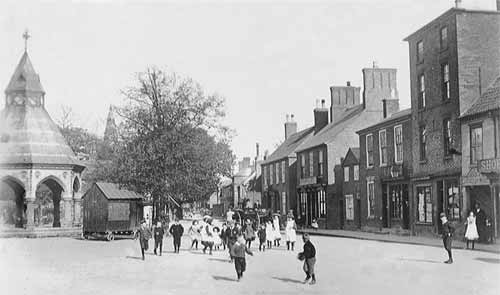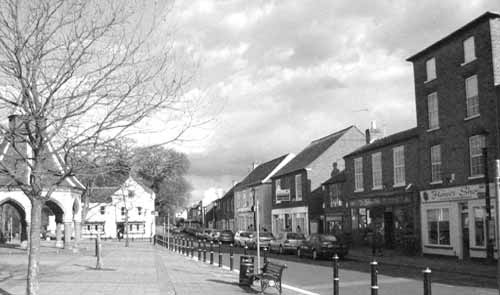![]()
Market Place looking south-east towards Church Street

c.1906

2003
To the extreme right, in the 1906 postcard, is the entrance and sign of Jervis Swinscoe’s Carrriage Works. For a better view of these shop fronts click here. Swinscoe appears in the directories for 1901 as a coach builder, living on the premises with his wife, in-laws and two apprentices. By 1912 he is just listed as a cycle agent. Next to the shoe shop, on another c.1907 postcard (not shown), was Swinscoe’s shop, No. 34, with their yard at the rear, accessed from the entrance beside the shoe shop.
On the right, in the c.1906 postcard, is No. 32 (now
‘Flower Shop’) the only four-storey building in the Market
Place. The windows on the third floor are now filled in. This view, taken
in the early 1900s show these windows glazed while a photo of a 1940s
military parade in the Market place shows them blanked out. This could
be associated with the replacement of the original (probably flat) roof
with a valley roof, around the mid-1930s. The valley roof can be seen
from the car park at the rear of Cranmer House, No. 28.
It is likely that No.32 was built in the early part of the 1800s, as a
shop with accommodation. This was Miss Emma Richardson’s haberdashery
or fancy drapers shop from at least 1901 until the 1920s, when some residents
remember a Miss Blunt as her assistant. The shop sold wool, women’s
clothes and, according to a sign on a 1920s postcard, they were also agents
for ‘Pullars of Perth, Dyers and Cleaners’. Goods for this
service were sent by parcel post, transported by rail.
Today, the fascia sign over The Curtain Pole, furnishers, shows the numbers
29-31 but the hairdresser to the east is, in fact, No.29. This was a cottage
at least until the 1920s. It had a gable end onto the Market with two
small windows. A 1945 picture shows the same roof so the present ridge
roof and large first floor window are fairly recent changes carried out
during the late 1940s or early 50s. Number 30, the eastern half of the
furnishers, was Bingham’s first telephone exchange, c.1920, run
by Misses Gertie and Ethel Marriott. The western part, number 31, was
a barber shop with accommodation above, run in the 1920s, by Harry Harwood.
In a 1920s postcard, the barber’s angled pole and signs for ‘Shaving’
and ‘Public Telephone’ can be clearly seen.
Cranmer House, No. 28, has also undergone substantial change since it was built c.1850. The 1906 picture shows two central front entrances with large shop windows on either side. In spite of the two doorways, the business sign ‘ E. Castledine & Son’ is placed centrally indicating one large shop. Probably, one of the front doors gave directly onto stairs leading to the living quarters above the shop. The central first floor ‘window’ was, and still is, a dummy. Frederick Castledine ran a grocers and bakers here in 1888 and was succeeded by Samuel White (1912 directory) who had previously operated from No. 35 Market Place from the 1890s. The White family sold the premises in 1952 which were then occupied in turn by Vernon and Marsden Stores until in 1963 the western half became the branch of Westminster Bank with the other half run as a shoe shop by Mrs Hodson. By this time, the distinctive chimney stacks had been demolished, robbing the building of one of its main features. The bank moved in 1972, since when there have been considerable changes to the shop front.
Next door, No.27, in 1901, James Thomas Brown’s,
Ironmongers and Glass warehouse occupied the eastern
half.
It is possible that he and his family lived in the rest of the building
renting from Lord Carnarvon. At this time there was a covered passage
way between the shop and the next door thatched cottage, No. 26, leading
to the yard or garden at the rear. Directories record the Browns in business
as Tinsmiths and Braziers in the Market Place since 1828. In 1912 the
shop became the first commercial bank in Bingham as a branch of Union
of London & Smith’s Bank. By 1918 the name had changed to the
National Provincial & Union Bank of England. In 1920 the Earl of Carnarvon
sold the building and land to the bank, which by 1924 was re-named the
‘National Provincial Bank’. The public area of the Bank only
occupied the single shop unit for many years after this and the Misses
Eyres were their tenants on the first floor and the accommodation at the
rear (since demolished) until shortly before Miss Lucy Eyres died in 1974.
When National Provincial and Westminster Banks merged to form the National
Westminster Bank, the combined business moved into No.27 in 1972. In 1973
the chimney stacks were removed and the arched opening to the rear, bricked
up.
Going on into Church Street, in 1906 there is a row of cottages, at least the first of which was thatched until it was demolished during the early 1930 and replaced by a two-storey red brick house built in the late Victorian style. Plumbing businesses were on this site from the 1800s. The first was Stones followed by Taylors. In 1932, about the time of the re-building, the plumber was Tom Cooper and from 1957 Keith Hammond joined Cooper. Today the plumbing link has been broken; it is now a dry cleaners. West of this was Doncaster’s Milliners shop. This, and the remaining cottages, were demolished and replaced by neo-Georgian town houses in the 1980s.
For the rest of the 1906 postcard, the Market Place is unpaved. The first paving was laid in 1960, since then it has been subject to a number of alterations. Most recently, the area has spouted a forest of cast-iron bollards. The spire of St Mary’s Church, in 1906, is clearly visible but nowadays is hidden by the trees in the grounds of Robert Miles Junior School. In 1906, Doncaster’s Manchester House is hidden by trees and by a strange hut on wheels, the purpose of which has still to be established. The Buttercross is largely unaltered but close inspection reveals slight differences in the lantern that was re-constructed in 1967.
This viewpoint combined with other pictures looking north-east or west and east from the corner with Market Street give a nearly complete 360 degree panorama of the changes that have occurred around the Buttercross over the past 100 years. In all these c.1900 views, the Market Place looks more spacious without the parked cars and street furniture.
