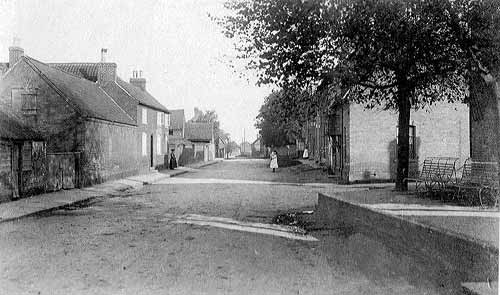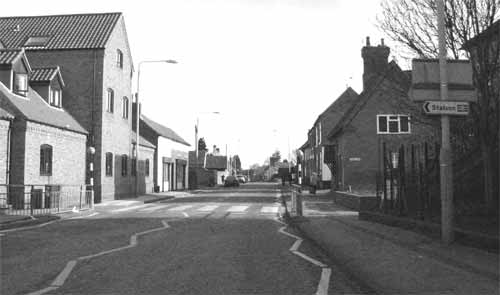![]()
Long Acre from the junction with Market Street, looking east

c.1900

2003
Extreme right is the end of what in 1840 became the first Church School as a result of the Rev Robert Miles raising £100 by subscription. The Earl of Chesterfield donated the land, and possibly an existing Malt House, dating from the 1700s. This may have been converted to serve as a school. A mixture of old narrow bricks in the lower courses and wider ‘modern’ bricks above certainly indicates an earlier structure. Since then it has served many purposes and is now an Antiques showroom. At some time since 1900 the front retaining wall has been moved back and is lower with railings added.
In the c.1900 postcard, judging by the strip of sunlight across the foreground, the building must have been undergoing major alterations, or re-building, as there was obviously a hole right through the middle of the building at the time.
The direct entry of Fisher Lane into Long Acre is clear. The junction was blocked by the brick planter during the 1970s. No. 28, one of a pair of Victorian cottages, is there with its original porch in both pictures. Until 2010 the ground floor end window had an unusual metal lattice glazing bars. A similar upper window is just visible through the tree in c.1900. This has since been replaced with a modern, larger window.
In c.1900 there is a building (or possibly a one
storey high wall) between No.28 and No. 30 Falcon House. The cottages
No.36 to No. 40 beyond have survived basically unaltered but where the
Fire Station now is, can be seen the boundary wall and trees of Banks
House. Beyond this is the Architect, Beetham Shaw’s house, No.54
(known at the time as ‘Eskdale’) with the chimney stack obscured
by the trees. The Porchester Farm Barn, now used by the Bowls Club, can
still be seen in the far distance.
On the north side, the farm yard and barn through the gates (later the
Britannia Stone depot) have made way for the Chinese restaurant and hotel.
The cottage next door has survived, converted into a shop that has been
a cycle dealers and a cobblers in the past. It has lost the chimney stack
at the eastern end at some point over the period. Further on, there are
two end-on gable roofs. The one nearest the road seems unchanged but the
height of the other has been reduced. This was done before the present
owner purchased the property in 1965, possibly in the 1930s. Over these
roofs, is the chimney and gable end of No. 55 that today is a Day
nursery.
Finally, Nos. 61 and 63, beyond the rear entrance to the Chesterfield Arms, are visible in both pictures. These houses are among the oldest in the town, dating from 1617 The mock Tudor facades were added in the late 1800s and designed by the Architect who lived opposite at No.54.
This comparison shows a high degree of building survival over the period, so long as you look beyond the modern street furniture. For a view from the same spot looking west along Long Acre, Click here.
