![]()
89 Long Acre The Gables
Summary
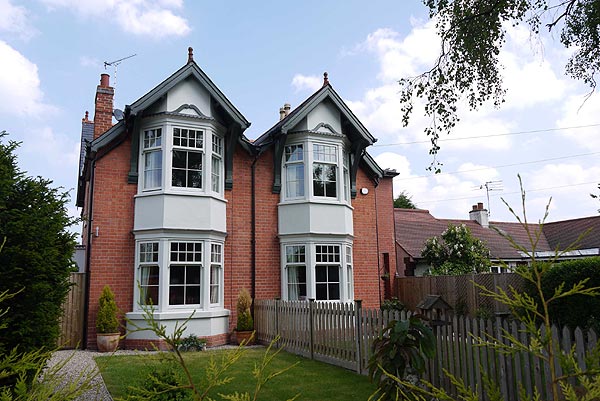
The Gables was an early Edwardian detached house of a unique design within Bingham. In 2008 it was extended and divided into two. It has two distinct gable projections, hence the name. The original main entrance was on the west the side of the house rather than between the gables at the front as one might expect if the hall-way had been in the more usual position between the two main rooms. This arrangement makes it appear as though the house was intended to face Fosters Lane rather than Long Acre, a supposition made more credible with the first house in Fosters Lane being numbered 4 rather than 2! The entrance hall was large and square with a Minton tiled floor similar to others we have seen in Bingham. The redevelopment forced the removal of the floor and the removal of the staircase. The house was built on a plot leased from the Earl of Carnarvon by Frederick Taylor, a grocer, who had previously built and lived at Carnarvon House, number 6 Long Acre. The land is part of a one acre field that in 1841 was occupied by a cottager, Richard Wall. An existing building was demolished to build the Gables, so it can be thought of as an early example of a brown field site, in modern planning terms! Taylor stayed only until 1918 when he moved to 5 Porchester Villas selling The Gables to the Plunketts. Their family had been tailors in Bingham in the 1870s and were now moving back. The Earl of Carnarvon sold the freehold in 1920, and the Plunketts sold the property to a local farming family, the Cupits, in 1926. They rented out the house to a succession of tenants including Sam Foster Blood when he left the Crown Inn. In 1955 the house was sold to Mr and Mrs Baker, whose niece still lives there.
Historical Background
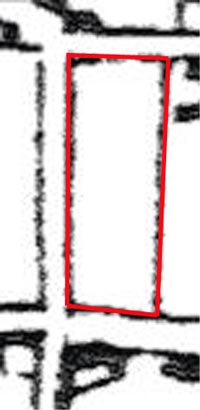
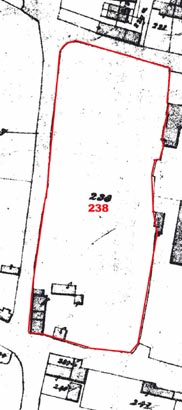
A review of the various maps for Bingham shows a changing pattern of occupation and layout for this piece of land. In the whole of the east side of Fosters Lane was a single rectangular plot. By 1841 (above right) a cottage had appeared on the south west corner and the whole plot (number 238 on the tithe award map) was in occupation of Richard Wall, 55, a cottager, his wife Elizabeth, their 15 year old daughter Ann, a bonnet maker and 13 year old Elizabeth. Richard Wall and his wife were still here in 1851, this time with their son John who was 35 and a sawyer by trade. Elizabeth was still at home and had become a bonnet maker. Ann and her husband William Clarke, a millwright, were visiting on census night with their three year old son George. By 1871 John, now aged 55, was living alone as a cottager in Long Acre, very probably at the same house. He was still there in 1881.
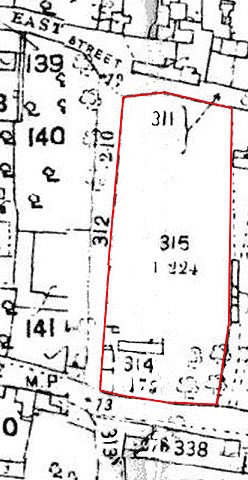
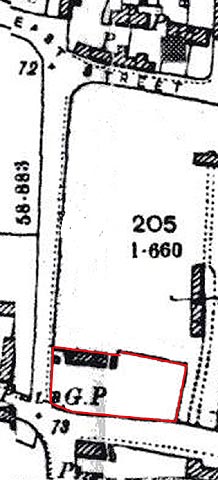
The configuration of buildings on the plot changed between 1841 and 1883 (above left) which shows a new rectangular building and now bounding an enclosure (a farmyard perhaps), number 314. By 1901 (above right) the south west buildings had gone and the rectangular one remained, to be demolished to build the Gables; we have seen this situation with other houses of around this period (12 Church Street, Banks Cottages, Porchester Villas) The lease plan shows no buildings at all, so it may have been demolished before 1903.
Review of deed documents, trade directory, census and electoral roll information
A lease of 24 December 1904 from the Earl of Carnarvon to Frederick Taylor, grocer of Bingham backdated the lease period of 99 Years to 29 September 1903. As we have seen in previous deeds (e.g. 9 Newgate Street) this may have been preceded by an agreement to build. The full lease was often only drawn up once the house had been built which therefore probably dates from 1903 or early 1904. The annual rental was £3.0.0. The plot was described as:
All that plot of ground containing seven hundred and twenty square yards delineated on the plan annexed hereto and thereon distinguished by the number 2 and coloured pink being part of the estate known as the Shelford Estate situate in the Parish of Bingham... Together with the messuage or dwellinghouse and other buildings thereon…
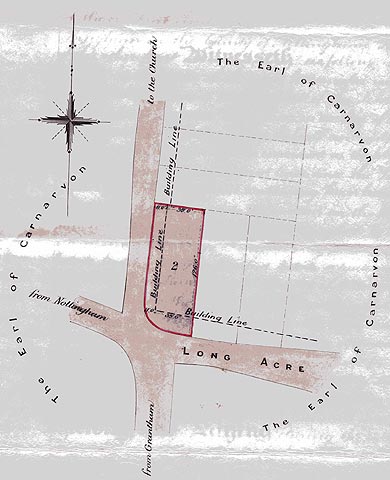
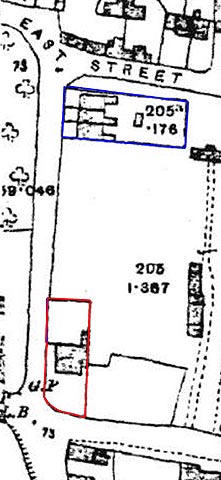
The Plan (above left) attached to the lease shows all the surrounding land was owned by the Earl and neatly divided into plots, with a proposed building line, of which this was number 2. It would seem the Earl planned to make the land previously occupied by the Walls available for a series of developments here. In the event the adjacent plots were not developed at this time (see 1915 map (above right), although the terrace of three houses on the corner of Fosters Lane and East Street seem from the maps to have been built around this time as it is not on the 1901 map (left) but is (outlined in blue) on the 1915 map. From what we have seen elsewhere in Bingham (Cherry Street for example) it is more than likely the Earl finally sold the freeholds for this middle section of Fosters Lane in 1920 - numbers 4 to 14 Fosters Lane look to be about 1920/1930s.
Frederick Taylor had owned (and had built) Carnarvon House in 1901; he is shown in directories at the Gables in 1908, so he would appear to have owned the house from the outset. He had moved to 5 Porchester Terrace by 1922. There is no note of a grocer named Taylor trading in Bingham in the directories of the time. A long term resident of Bingham remembers him and thinks he may have worked for Hardstaff and Brown - if so he must have held a senior position to be able to afford a house like this (not to mention Carnarvon House!).
The Earl imposed his usual covenants on Taylor, including exterior painting every four year and interior painting every seven; he was not to alter the elevation of the buildings and was not to permit its use as factory, workshop, public house, club house, beer house or place for sale of alcoholic liquor or for any noisome noxious or offensive trade or business. He had to insure it for minimum of £350.
As usual the lease is silent as to who built the house (it could have been James Walker, who we think had built Carnarvon House for Taylor).
On 21 June 1918 Taylor sold the house for £540 to Mrs Dorothy Plunkett, wife of Samuel Plunkett, a tailor of 103 Wilford Road Nottingham. It is described as being at the junction of Long Acre (not Long Acre East) and East Street (not Fosters Lane). The indenture makes it clear she was paying out of her own separate estate (i.e. her money not her husband’s).
The 1922 directory shows Samuel Plunkett as at The Gables. In 1879 a J Plunkett had been tailor on The Banks. 1871 census shows his family included a child called Samuel - perhaps Plunkett was returning to his roots - :
| Plunkett |
John | Head | M | 36 | Tailor | Born Hammersmith |
| Plunkett |
Ruth | Wife | F | 36 | Born Bingham | |
| Plunkett |
Eliza | Daughter | F | 8 | Scholar | Born Nottingham |
| Plunkett |
Ruth | Daughter | F | 6 | Scholar | Born Nottingham |
| Plunkett |
Mary | Daughter | F | 4 | Scholar | Born Sheffield |
| Plunkett | Samuel | Son | M | 1 | Born Bingham |
The 1881 census shows no Plunketts in Bingham, so perhaps they emigrated to Nottingham.
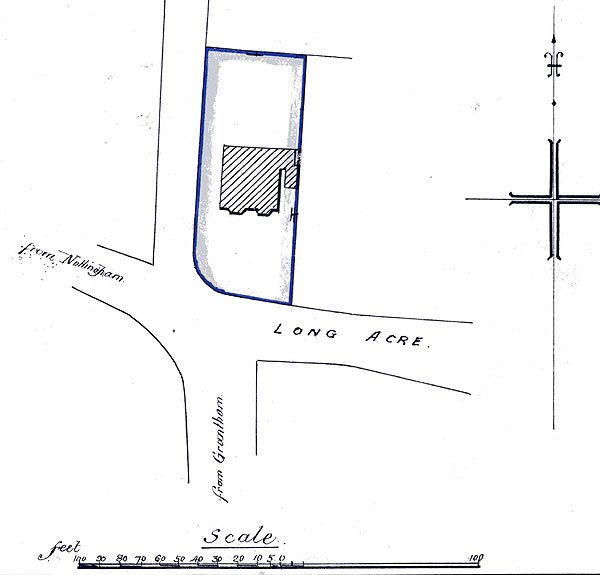
On 15 July 1920 the Earl of Carnarvon sold the freehold to Dorothy Plunkett for £75.0.0 (the document carries a good plan of the outline of house (left). The Earl sold many freeholds in Bingham that year, we think to help fund Howard Carter’s excavations of Tutankhamun. As usual he retained mineral rights. It was a handwritten indenture, not one of the pre-printed agreements we have seen for some freehold sales in 1920. The details make it clear this plot was part of his father’s marriage settlement of 6 August 1874.
On 4 November 1926 Mrs Plunkett sold the house to Mr T Cupit for £930.0.0. The Plunketts were described as ‘of Aslockton’ and Samuel as a ‘gentleman’ (presumably he has retired). Cupit was a farmer of Wilton House, Bingham Road, Radcliffe. The Gables stayed in the ownership if the Cupit family for the next thirty years, and at least one Cupit lived here for a number of years. They were farmers and later rented the house to a succession of tenants, including in 1949 Sam Foster Blood, who had been licensee of the Crown public house in the Market place for many years.
Tom Cupit died on 12 April 1927 and in his will had directed that the house should not be sold without his widow’s permission. He appointed as executors his son William Cupit, a farmer of Saxondale and William Machin a farmer of Aslockton. After providing an income from the trust for his wife for her lifetime, the estate was to be divided on her death between son William and daughter Winifred Mary. The will was witnessed by L Wright of East Cottage.
Winifred Mary died on 27 May 1928 and Tom’s wife Mary Ellen died on 13 April 1936. The trustees transferred the property to William; the transfer document was witnessed by Frederick Strong of Long Acre, railway clerk, who we have come across in the papers for Alma Villas.
On 21 February 1955 William Cupit, of Lodge Farm, Saxondale, sold The Gables to Mr (and Mrs) A Baker, a ‘local government officer’ (described later as a surveyor, he was also an architect), of Wolverton, Bucks, for £2000. Mr Baker had retired to Bingham but after only three years he died on 16 May 1958. Following the death of his widow, Nellie Hilda, in 1983 her sister and legal personal representative, Florence May Birkin of The Cottage, Abbey Lane, Aslockton assented in a document of 20 May 1983 to the vesting of the property in Beryl May Wright ‘formerly of 56 Tythby Road, Bingham but now of the Gables’. The Bakers had no children and Nellie had left the house to her niece, Mrs Wright. The house was sold and converted after her death.
