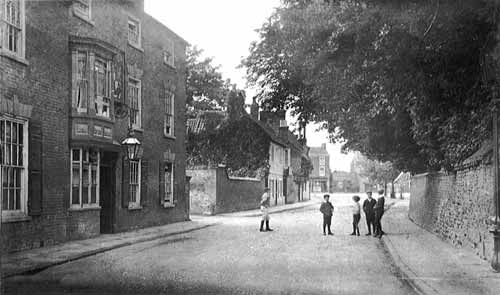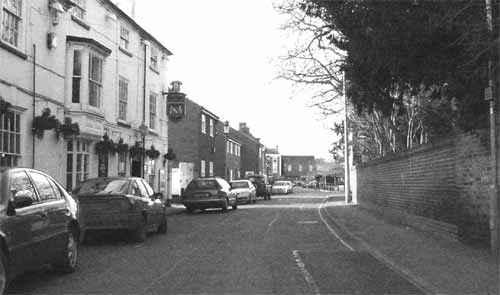![]()
The Chesterfield Arms, Church Street looking west

c.1900

2003
The Chesterfield Arms (named after the the Earls of Chesterfield whose family owned most of Bingham) was built as a coaching inn around 1750 when it was named ‘The Royal Oak’. As the pictures show, there have been no major structural changes over the past century. In the 1980s the entrance was moved from below the first floor bay window to a position between the pair of sash windows to the right. The gas street lighting lantern bracketed out from the building was complimented by an ornate cast-iron gas standard seen extreme right in the c.1900 photograph. It seems that the majority of gas lanterns were bracket-mounted on the buildings. The Bingham Gas Company was established in 1853, soon after the arrival of the railway in 1851. These lanterns presumably survived until mains electricity (and water) finally reached the town in 1938.
The other changes to the Inn could be described as ‘cosmetic’; the ground floor wooden window shutters have gone and the ‘Chesterfield Arms’ sign, mounted flat on the wall by the bay window, now hangs from a bracket at the end of the building. The façade has been painted white, obliterating not only the brickwork but also the stone window lintels, robbing the structure of much of its architectural character. The coaching entrance still exists, now leading to the pub gardens and giving a through route into Long Acre. This is a relatively modern link as maps up to 1915 show only one point of access from Church Street to the stables at the rear of the building.
The wall opposite the pub, that marks the boundary of the old Rectory (now Robert Miles Junior School) and the garden of ‘White Lodge’, No. 7 Church Street has obviously been rebuilt since the first picture was taken. A mud wall, dating from the 1700s still remains, with its roofed top, in the White Lodge garden marking the boundary with the school. The top of this can just be seen (if you’re tall enough) over the wall in Church Street but is not visible in the 2003 photograph.
As for the rest of the buildings visible in Church Street, c.1900, the garden wall, Doncaster’s millinery shop and cottages, were all demolished to make way for new housing in the 1980s. The end thatched house was demolished during the early 1930s and replaced by a two-storey red brick house built in the late Victorian style. Plumbing businesses were on this site from the 1800s. The first was Stones followed by Taylors. In 1932, about the time of the re-building, the plumber was Tom Cooper and from 1957 Keith Hammond joined Cooper. Today the plumbing link has been broken; it is now a dry cleaners. In the distance, No.1 Market Place can still be seen. The other shops and cottages on the west side of the Market Place all went in the late 1960s with the building of Eaton Place. For a more detailed view of the Market Place, from a similar direction, click here.
